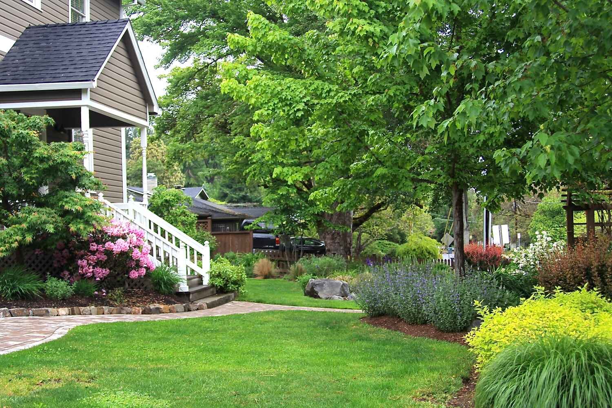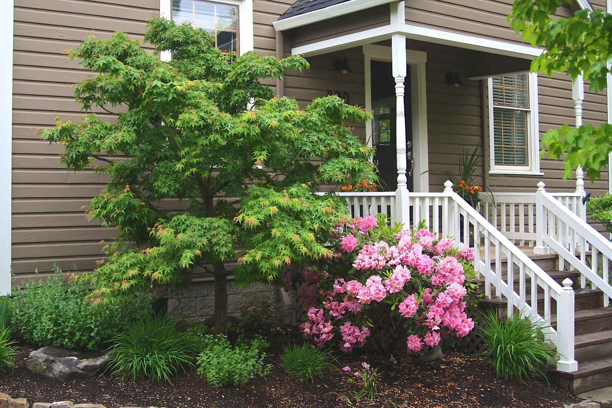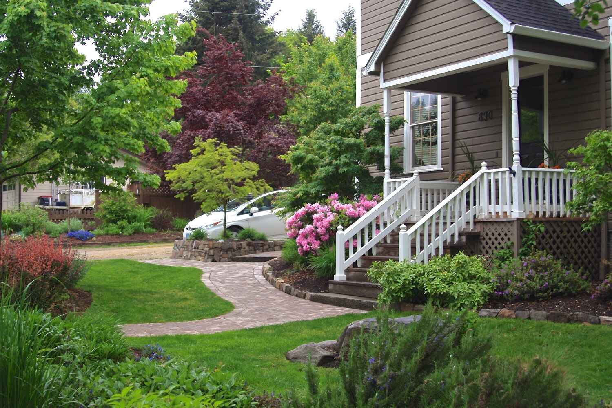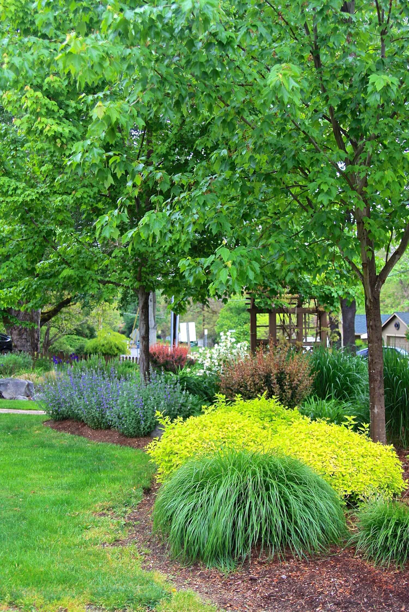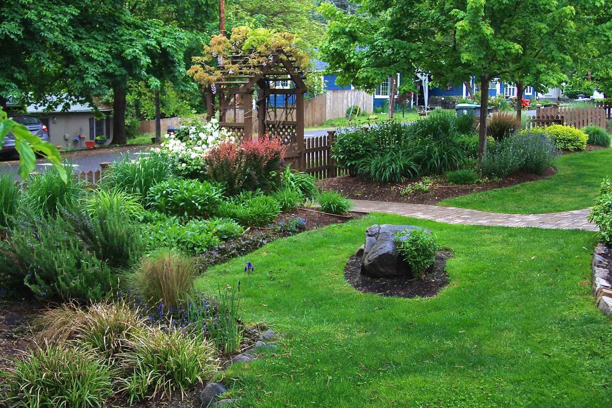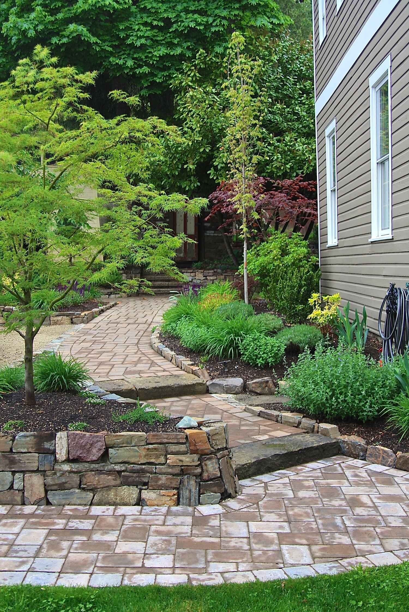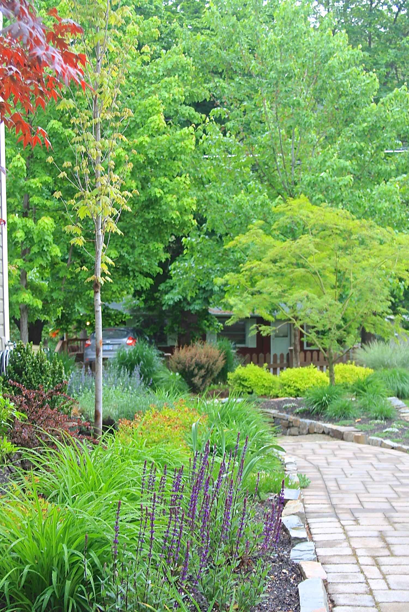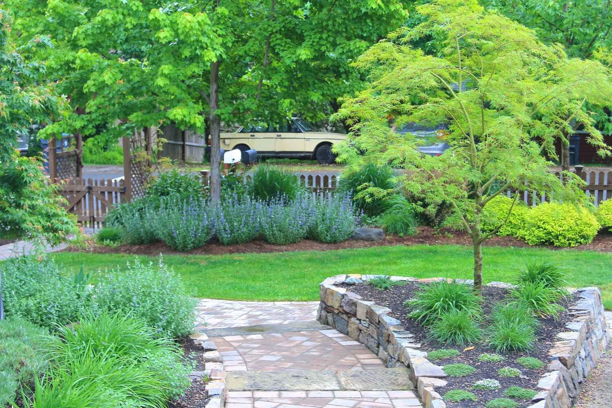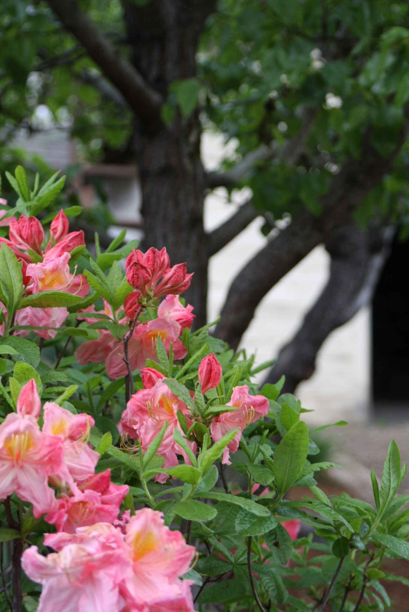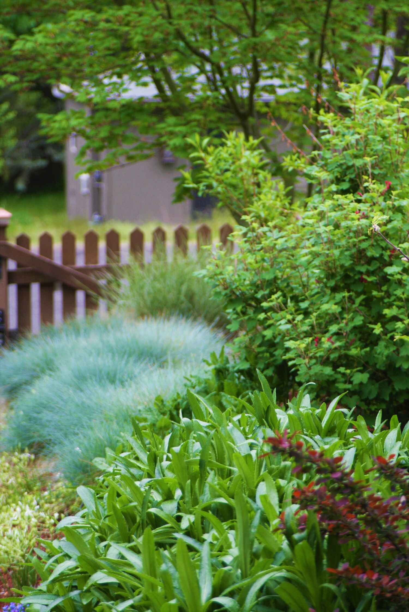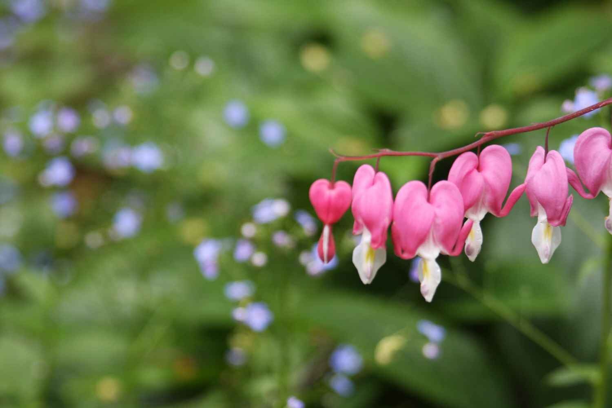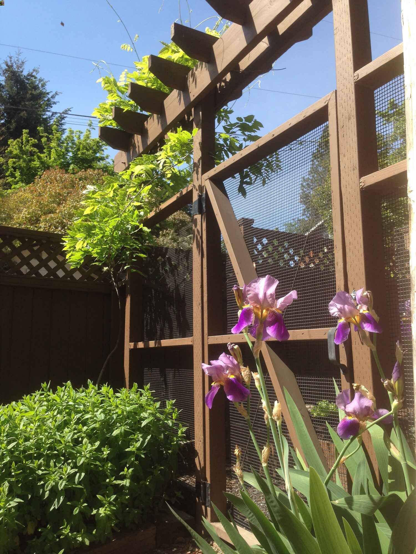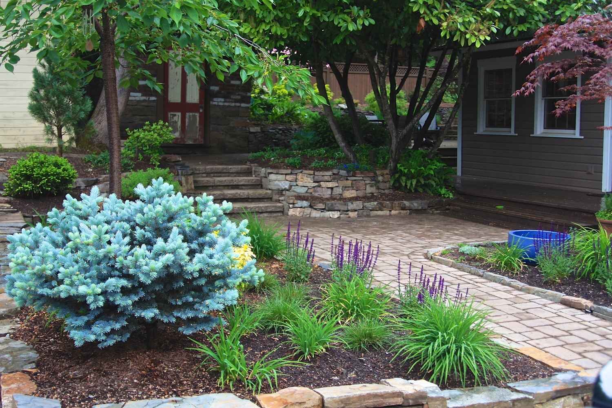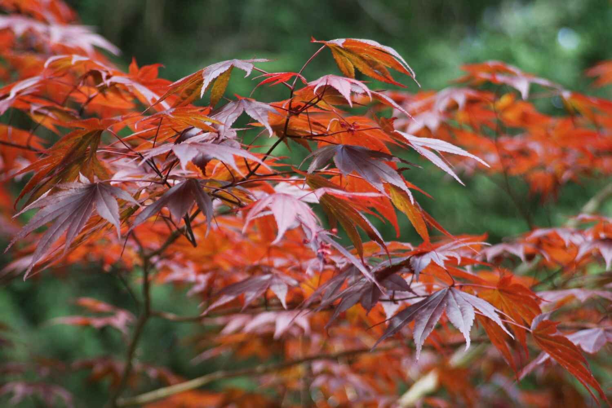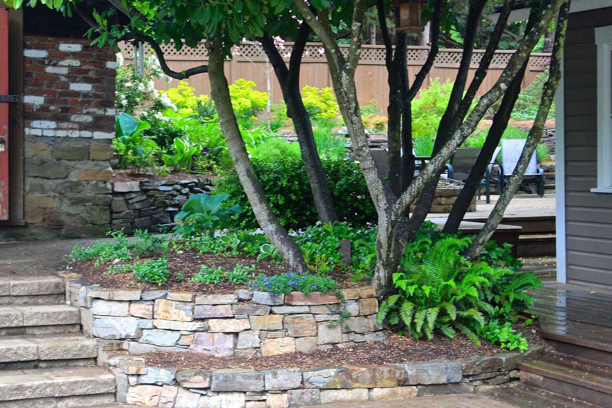South Third Street
The homeowners wanted to renovate the entirety of this 1/3 acre property in Jacksonville in a process phased in over several years. This historic 1890’s era home already had original quarried sandstone blocks (the original foundation) in large quantities so we utilized the natural stone look to create terraces in combination with paver pathways and patios. An entry path winds around the home to a patio outside the kitchen entry which ascends in both stone steps and cedar deck sections up to a large rear paver patio, fire pit and hot tub area. Recirculating water features take center stage in each patio space and landscape beds are filled with both traditional and SW native plantings. Rainwater from the main roof is captured and channeled to a small rain garden in the corner of the front yard.
